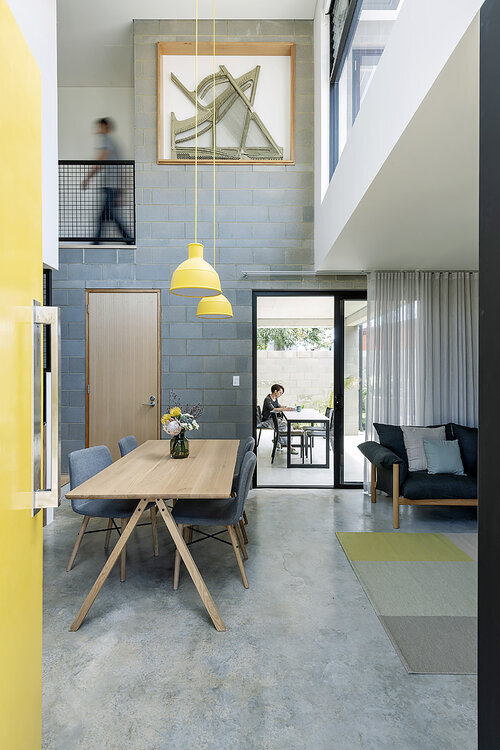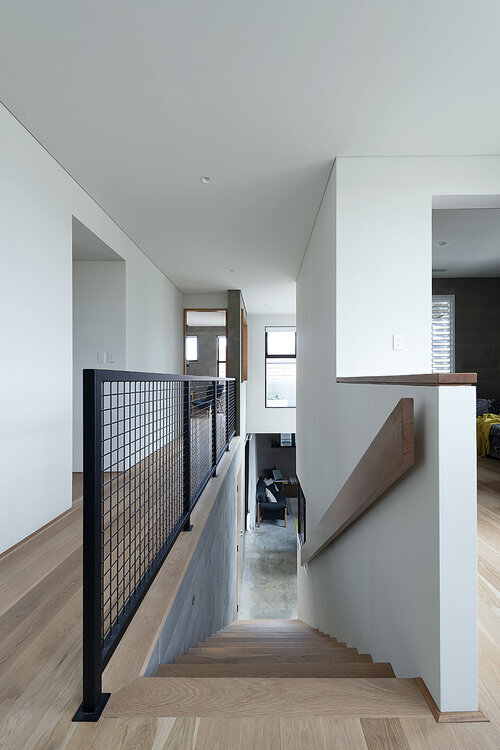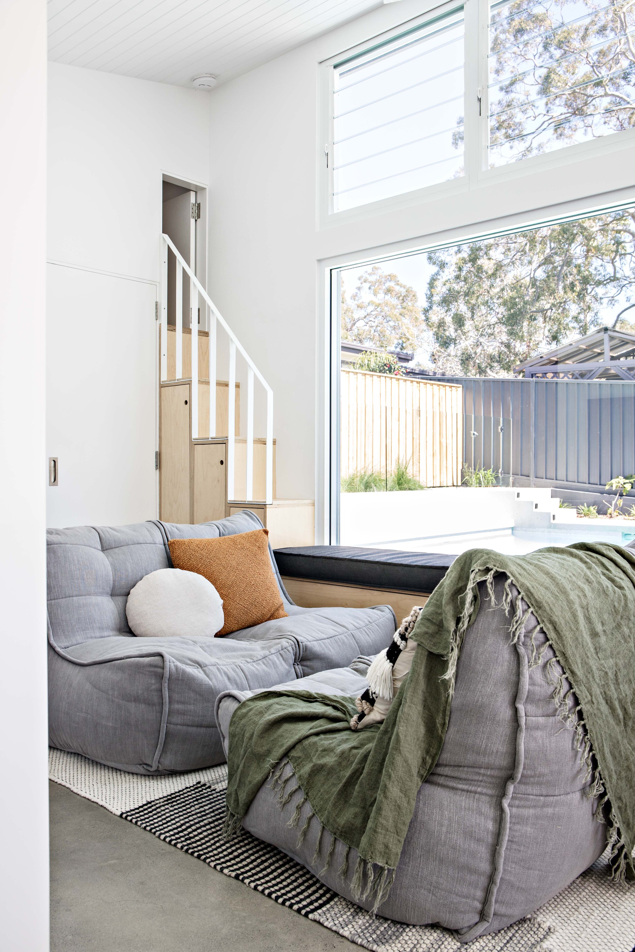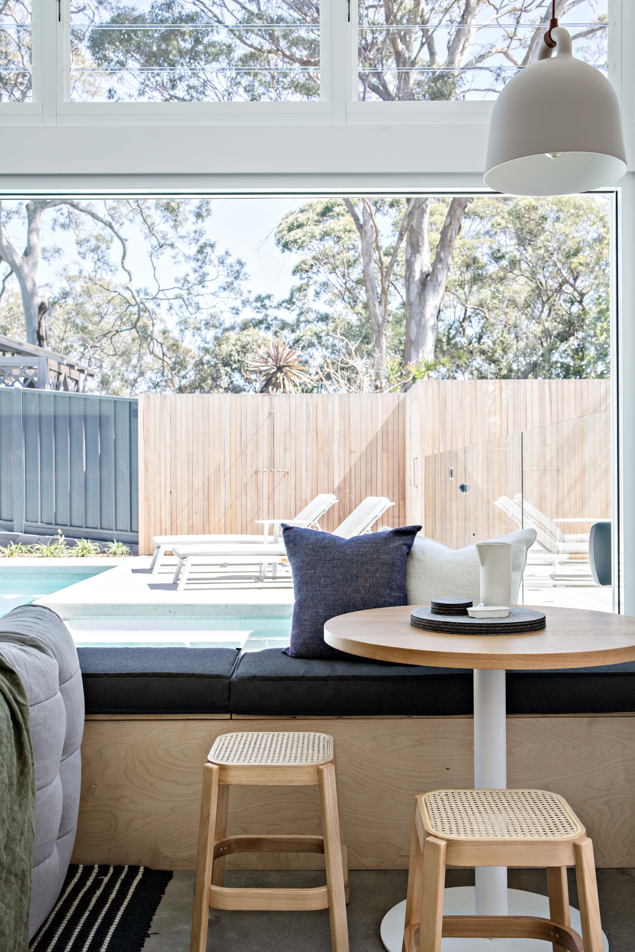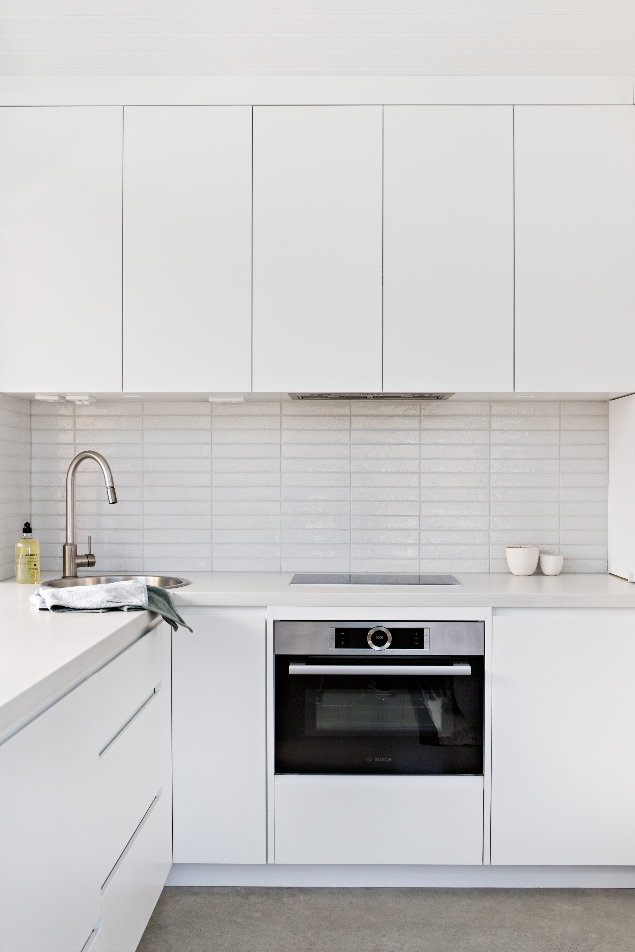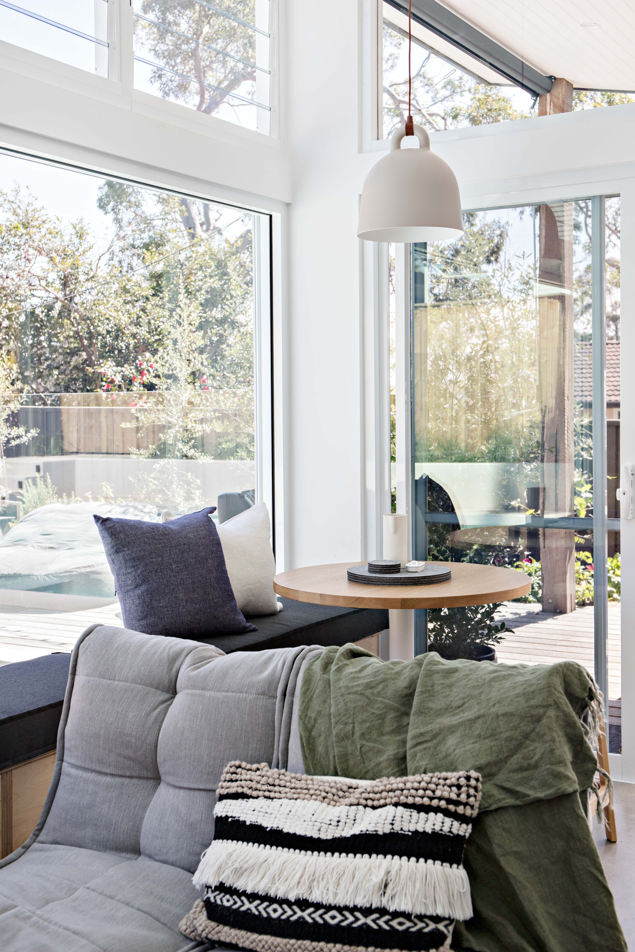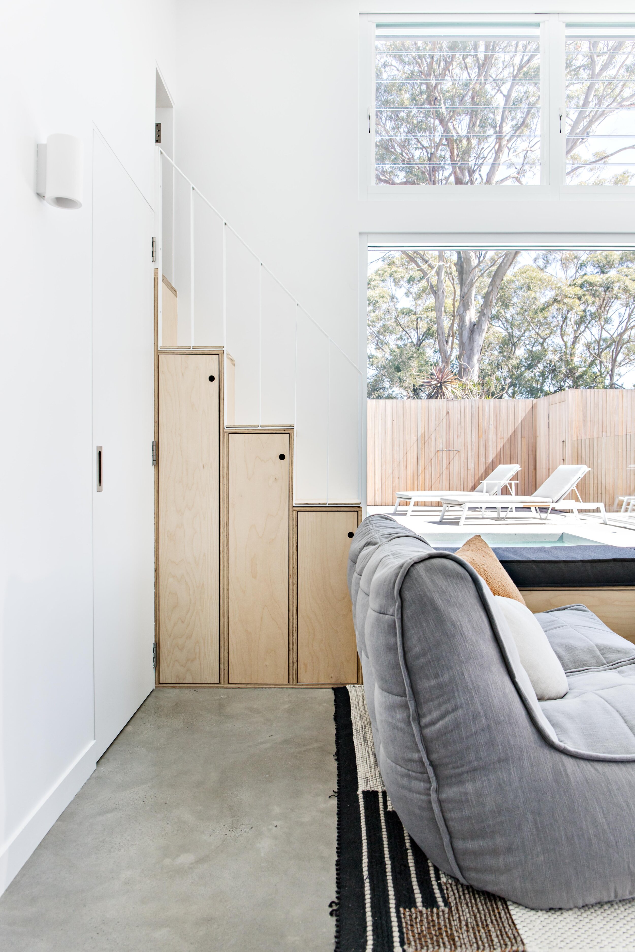Living LARGE in smaller spaces
Does size matter?
FACT : The average floor area for NEW dwellings built in 2016/17 in Australia was 233 sqm (COMM bank) but with the growth of apartment developments, the smaller homes movement & semi-detached dwellings - the overall average actually hit a 20 year low of 189.8m2 for the same period.
For the purpose of heading straight to the source, I spent time chatting with two very different small home appreciators - Laura Chruscinski from Aura Design Studio - Architect and occupier of Dollhouse 2.0 which is 168sqm and 'Tiny Haus' owner/builder Marnie Prowse which is a teeny 32sqm. Have I got your attention?
Normally I hate talking figures. If someone presents me with information like this I smile with a mild discomfort and normally focus on a tree in the background, but the movement away from bigger is better is actually a reality that comes packed full of positives beyond just societal popularity, movements and a need to go full Kondo (yo, Marie, sup).
So does size actually count? Out of habit - yes! Particularly if you have children and you are looking to renovate, build or something in between, you're whole life is constantly trying to figure out where you'll put all their sssshhhtuff ! Kids are king collectors and growing kids with clothes, and shoes, and sporting equipment.....all the storage needs in the world will NOT be enough. Storage - (the hidden classy kind) - is a HUGE priority, even over say garden space, or sleeping space. The very thought of downsizing at this point is nothing short of ludicrous. Bigger will be better (or maybe you are all hoarder's and we should call Today Tonight). Alas; the education around conscious consumerism is a whole other discussion.
So what are the benefits of living in a Dollhouse 2.0? Firstly it's called 2.0 because at 1.0 an actual doll lives there (funny...probably best not to mention it was an in-joke between Laura and her husband Jakub relating to the Dollhouse strip club on Charles St in North Perth). It is however a very clever analogy and maybe that's why it completely blew my mind. The facade itself - contemporary yet petite is gorgeous to look at and with the use of those large concrete blocks is completely duplicitous in creating a sense of grandeur. But, it's what's inside that counts right? My first instinct on entering this home is will there be any actual space? - assuming that it's namesake suggests that it's in short supply.
But Dollhouse 2.0 is actually a complete justification to go small. Built on a 174m2 on an inner city block, the integrated considerations from the front to the back are many, with an appreciation for actually living well within the dwelling, but also in using every available surface to maximise that same living potential. No sacrifices, if anything, all I could see were 'gains'. Less actual space sure, but less accumulation. Plenty of room to hang, integrated (stylish) storage throughout - it's got purpose. It's small but not stuffy. It's little but large because of it's smart design. For the first time I had realised that my poorly designed home meant that we were also potentially piggybacking a large environmental footprint with us too when you consider heating, cooling, and other efficiencies or lack thereof.
I asked Laura :
Did opening up Dollhouse 2.0 to the Perth public see an influx of requests for smaller, more sustainably designed homes?
Yes and no. We didn't necessarily experience an influx of requests, but certainly a lot of questions on how it was achieved which hopefully led to a better understanding of what good design can bring to small spaces. For the majority of people who came through our home the overwhelming response was that it felt more generous than what they would expect could fit on an 174m2 block. We even had a few people with their tape measures taking note of actual room dimensions as a check for their own designs and future plans!! What is important to note here is that replicating certain physical dimensions of a room on plan doesn't necessarily guarantee the same sense of spaciousness - it is the consideration of the volume as well as natural light that contributes to the outcome as a whole.
We felt that by inviting the public to experience our home first hand opened their eyes as to what can be done, and that small can still feel generous, light filled and comfortable. By demonstrating what can be achieved on these smaller inner city blocks we are hoping to showcase a more sustainable option that reduces the urban sprawl, while also creating smaller houses that consume less energy.
What advice would you give a family looking to potentially downsize before they go looking for their ideal designer? What should they be researching?
Ultimately it is a case of researching yourself and your own needs. Really analyse how you live currently and what changes you want to make. What are the non-negotiables, and what are you willing to compromise on. What really works well for you in your current home, and where could there be room for improvement. Making compromises doesn't necessarily make for a lesser outcome, but rather an opportunity to distill to the essence of your lifestyle. Do you really need that walk-in-robe or ensuite just because the real estate agents say it will be better for resale if deep down you're happy without? And if you do want all the bells and whistles, where can you pull back? Maybe you only need a single car garage, or your laundry lives in a cupboard off the main passage. If you are prepared with a really good understanding of your own lifestyle, that information will be invaluable to your selected designer and they can help you find the right solutions that work for you.
While this may not be appropriate at the present moment, another way to approach your research is to try living in different spaces. We spent a lot of time travelling over the years staying in a variety of homes which taught us a lot about different ways that spaces can function. And if travelling is not really on the cards, it could just be looking through designs by various Architects and designers on their websites, social media and design blogs to get some inspiration. Events like Open House Perth are a great way to get exposed to different types of homes first hand, or it could even be the homes of friends and family that you generate your wish list from.
As Dollhouse 2.0 was owner designed & with you being both the architect and the occupant (with your husband Jakub), what were your essential environmental considerations when designing the home? And were there any unexpected benefits associated with the small lot design and how you lived moving forward?
We approached the environmental considerations from both a solar passive intent (achieving heat gain in winter and cross-ventilation in summer) and by selecting low maintenance robust finishes that would stand the test of time, making for a long term forever home. From the perspective of the smaller footprint, our interest was to minimise wasted space - the idea being that the home functions well for our daily needs without having occasional use spaces. Instead we have a lot of multi-use options that allow us to expand the home when we need to cater for more people, for example by opening the garage onto the outdoor living and in effect doubling our entertaining space. By creating a smaller, low maintenance home we have created a more sustainable footprint which consumes less energy.
The benefit of having a small home is that it is quick to clean and the gardens are easy to maintain. This is especially true as we have a lot of built-in and carefully considered storage, so you don't spend time fumbling over a lot of loose furniture. You realise you don't need a lot of 'stuff' to enjoy life, and you can spend more time out at surrounding cafes, parks and with your loved ones. One unexpected benefit was how well the north facing window in the void works. This large window features over our living room and directs warm winter sun into our dining and kitchen area. Even though you design these types of elements for the purposes of energy efficiency, the unexpected joy of standing in the warm sunlight while in the kitchen on a cold winter's day is really rewarding.
Had you always wanted to live smaller or was it more a case of location?
It was a bit of both. We were previously living in a 67m2 single storey unit, so we were comfortable with living small, but the layout of the spaces and single carport were not ideal for our lifestyle. The unit was also located in an inner city location, which is something we really grew to love and identified as something of importance to us. We were comfortable with living small, and didn't really have a desire for much more space, just an extra bedroom and a double garage!
NOTE FROM THE EDITOR: for someone who has always assumed that my boys - who literally grow like weeds, would need greater space as they grew older, Dollhouse was such a refreshing change in perspective. It was this house that got me thinking on a smaller more efficient scale.
Now - this next home, really caught my eye earlier this year. 2020 - the year none of us will forget, also marked the genuine explosion and acceptance of living with less; the idea of putting it into practice really finding its feet. Having literally just experienced the worst bushfires in Australian history and with #climatechange now a very scary proposition (if not reversed) there was a growing push back on consumerism in favour of locally made, of sourcing sustainably, of seeking the mindfully designed & the significant shift toward a more circular economy starting to bubble over. This shift in mindset around ‘how we live’ is continually growing in depth, so I took the opportunity to touch base with Marnie Prowse, owner builder of Tiny Haus in Sydney.
Decluttering is literally trending like crazy right now thanks to the famous #mariekondomethod, yet you made this choice a whopping 5 years ago (very crystal ball) Why? What about life at the time was so unfulfilling that you decided to strip it all back and downsize?
From my early twenties I had a high-pressured career. I worked ridiculously hard and long hours to maintain my high performer reputation. I knew it wasn’t who I wanted to be and I knew this wasn’t the life I wanted to live. However, I was addicted to the money. I was addicted to the stuff that the money allowed me to buy. So, we acquired and acquired and acquired. On the outside it looked like we were a model of success – but success in whose eyes?
Then came our first daughter, I continued to throw myself into work to maintain our lifestyle, our daughter was shuffled to day-care and commitments, all whilst showering her with toys to keep her entertained.
I was a perfectionist. If people needed my time, I couldn’t say no. Yet, I had this nagging feeling that I wasn’t good enough. Trying to be the perfect mum, wife, friend, daughter and working as well eventually took a toll on my health.
I was sick on and off for a year. My physical body was screaming at me. You need to make changes! I was in and out of hospital. When the dr’s worked out what was going on, it took surgery and a month of bed rest to get my health back. A long time to spend in bed, on my own. The perfect time to reflect on my life, my family and where we were heading. It was by chance that I came across an article on minimalism, I was instantly drawn, I researched – and whilst I don’t classify myself as a minimalist – I could only see benefits.
I had never taken the time to sit down and define my why, my values. Introspection was a terrifying experience and it took weeks of reflection and soul searching, but I came through the other end and ultimately came up with my personal mission statement. I had been living my life completely the wrong way, I had to let go of my perfectionist ways to start living my life. My version of success.
What did you unexpectedly gain from having less space?
Time. Yep, that precious commodity – time.
There is less cleaning, less maintenance and less clutter to clear = more time to spend on what’s important.
Our whole approach to life is now slower. We do less, to do more of what we love.
Talk to me about the architecture. How important was it to the overall end result of Tiny Haus to have Ironbark Architecture on board. What considerations were absolutely paramount to nailing the brief?
Many people thought we were mad trying to live in 32 sqm as a family of 4. Chris at Ironbark Architecture embraced our vision and showed real enthusiasm from our first meeting. We were able to have fun in the process bouncing ideas back and forth; like the kids’ vertical bedroom and clever storage solutions. It took approximately 12 months from concept to commencing on site.
You must have made countless mistakes along the way being completely unchartered territory. What would you correct in hindsight?
No mistakes, rather learnings – and yes there has been lots of learnings! and I continue to learn each day. I’ve learned to be kind to myself, curious and open minded.
When it came to implementing changes in my life. I didn’t tell anyone. I held it inside. I was on my own. Whilst people may have noticed changes in me, I didn’t broadcast my new way of living. In hindsight, I wished I’d had asked for help and shared my journey earlier. Like you said, it’s “unchartered territory”, I’ve learnt that sharing my story is invaluable.
I’m now helping people on their journey, to be the lifestyle coach that we needed.
How do people toying with wanting to travel a similar path start - what are your top 5 tips to going from contemplation to commitment?
- Introspection. Reflect, soul search, analyse, look at your own personality, your actions and motivations
- Define your why, your values. Create your mission statement
- Practice self-love. Hold space for yourself, let go of your inner mean girl or boy. No criticism, no judgement, no put downs
- Find your people, your tribe and share your story
- Develop your plan, your journey.
If you’re considering living more simply - it is possible. Marnie now offers all the support & coaching you need to implement a ‘living with less lifestyle’. Once you visit the Tiny Haus site you will really start to understand how this is all possible. Marnie has to be one of the most special individuals I’ve connected with in recent months - and has definitely opened my eyes up to how I can start to slowly implement these ideals in my own home.
Tiny Haus itself is such a special space I'm sure you'll agree, and what I love most is rather than just 'going small' this is also an example of how innovative downsizing can be. The main house on the property is now currently being rented and will considerably contribute to them paying down this mortgage quicker - such a wonderful way to use your property to it's maximum benefit and also build in a passive income stream whilst following your dream. With land in short supply, Tiny Haus have demonstrated the benefits of living with less, but have also applied some really beautiful and smart principles along the way.
I wanted to say a special thank you to our contributors, Laura Chruscinski from Aura Design Studio - the Perth architectural landscape literally wouldn’t be the same with Dollhouse 2.0 and to Marnie Prowse from Tiny Haus - for literally putting tiny on the map.
We collectively welcome you COMMENTS, encourage your SHARES, and thank you for supporting Australian design.
Deb xx


